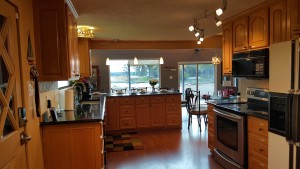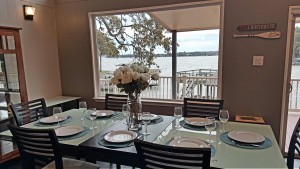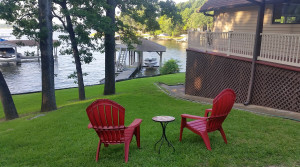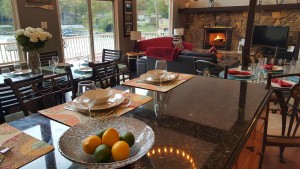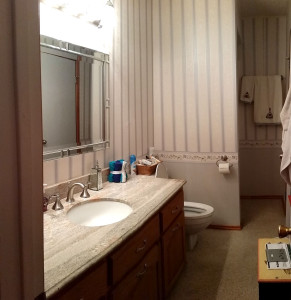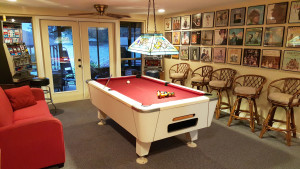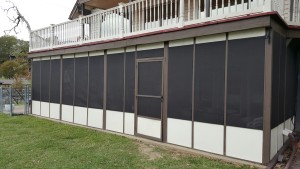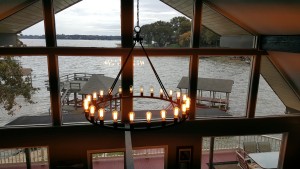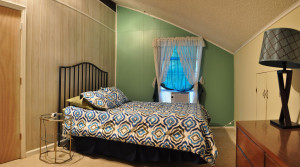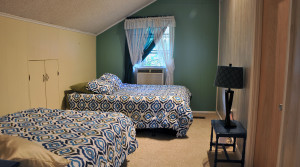The main level of the home features two-story high windows that overlook the lakefront. The expansive kitchen with room for family cooking is open to the dining room, breakfast room, breakfast bar and the main living room. On this floor there are also two bathrooms and two bedrooms, one a king-size with ensuite bathroom and the other a bunkroom with sleeping for up to 7 that shares the hall bath with other guests. The red sofa in the living room is also a sleeper sofa.
The downstairs features the game room, pool table, extra kitchenette, a king size bedroom with walkout access to the waterfront and a “bonus” room with a full size bed and a half bath. Down here you will also find the laundry room with double washer and dryer and the screened porch. Access to this floor can be had from the stairs down from the main floor or from entry through the waterfront screened porch.

